Design contests
- Felino - School Pole
- Confindustria Building
- Largo Formentone
- Kindergarten
- Master Plan - Old Town Nave
- Paitone New Culture Center
► SCHOOL POLE - Felino (PR) Italy
"The school is the place where (...) we form our spirit and our mentality, we can enjoy (...) or suffer in a corner (...) behind too bulky furniture or other elements that cover a psychological meaning Until now there has never been an empirical evaluation of the influence these elements exert with their characteristics, but in our dreams we often find ourselves cheered or distressed by impressions going back to childhood, which come from the early feeling of fear or joy that these elements have often aroused ". These sentences by Richard Neutra well summarize the identifying and sensorial characteristics that we wanted to introduce into the project.
The empty space of the plain has been associated with the canvas of a painter ready to materialize sensations. The two-dimensional spatialities become short and perspective foreshortenings in the three-dimensional built finding a harmonious completeness. The concept of "rhythm" interspersed with "pauses" was the compositional principle that guided us. The possibility of spacing out reassuring spatial built environments was of fundamental importance in the context of the subject in question.
One of the objectives was the creation of spaces on a human scale, which stimulate aggregation, which envelop and protect the user by creating open-air rooms. We proposed an "open" architecture, often suspended, so that the user traveling through these spaces can be constantly stimulated by perspective views or by the intuitive perception of "thresholds". An architecture that we call "osmotic", in which the walls are similar to membranes that allow a constant interrelation between the internal and external environment.
The project was reported by the jury, in the selection "Architects Under 40" of Lombardy, among the approximately 10,000 projects received in the selection.
One of the objectives was the creation of spaces on a human scale, which stimulate aggregation, which envelop and protect the user by creating open-air rooms. We proposed an "open" architecture, often suspended, so that the user traveling through these spaces can be constantly stimulated by perspective views or by the intuitive perception of "thresholds". An architecture that we call "osmotic", in which the walls are similar to membranes that allow a constant interrelation between the internal and external environment.
The project was reported by the jury, in the selection "Architects Under 40" of Lombardy, among the approximately 10,000 projects received in the selection.
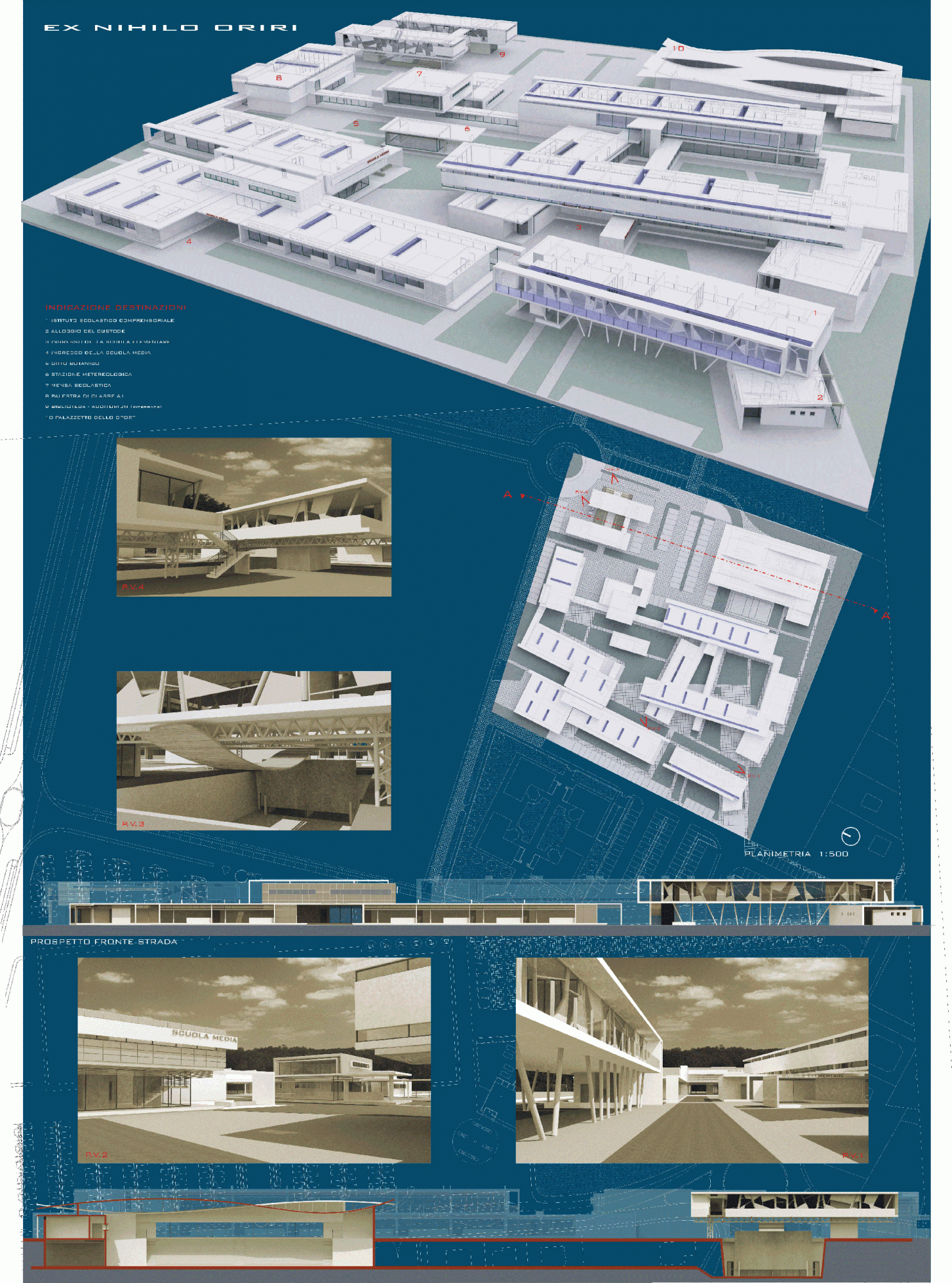 |
| TAVOLA1.gif |
► HEADQUARTERS INDUSTRY UNION - Cuneo (CN) Italy
Inspiring criteria for design choices:
There are places, moments of the city, next to which we pass for years, without these becoming truly a reference of the city, places that fail to take over our memory for the indifference with which they propose themselves. The lack of a clear definition of the block, the building now compressed, on three sides, by the development of the 1960s and the total closure of the boundary wall, alter the relationship between the whole building-park and the urban context, not allowing its reading as a "place of the city" and at the same time diminishing the expressive potential of the architecture of the building.
It is in the light of these considerations concerning the "non-place" and the indifference between the building and the context, that our design has found its inspiring criteria; not only the desire to generate a relationship between the building and the immediate context, on the block scale, but also the determination to make it become a "place" on the scale of the city, in the quest to give a strong identity to the new headquarters of Confindustria. For this reason we have considered that the transparency of the enclosure wall, its opening towards the street, the definition of a "square" space - with a strong architectural reference - and the visual cones generated by the entrances to the garden, can transform what it has always been "private" and "indefinite", in a place of "public image"; with conditional access, certainly, but a place at the sight of the city and of which the city can take possession and make it its own.
The building in the proposed design appears in its three dimensions and in its entirety, not only for the short side on the road, what is ultimately visible today. The façade thus opens up to confrontation with the street and its urban context. The square welcomes both the common passerby and the interested user from the street, immediately denouncing the strong identity of the place with its architecture, its shelters and the symbols of the Association. The shelter, from the sidewalk, indicates that this is a path to the entrance and frames the views of the garden that become part of the architecture and scenography of the whole. Respect for the building and its envelope, the awareness of architecture and its possible enhancement, has guided the choice not to build new volumes, but only symbols, however functional to the definition and use of the place. The architecture of the square and the covered foyer, the point of arrival from the underground parking lot and hub for the entrance to the building, are responsible for managing the connection between the "inside" (the building) and the "outside" (the square, the street, the underground parking and the garden).
The building, in the generosity of existing surfaces, finds all the resources within it to adapt to the new demands of the client. After all, building reuse is the first, great resource savings and an example of sustainability. The sign of adaptation to the new functions and to the new performances required of the building is visible in the new architectural body: the new stairway to the square, the replacement of the windows and the technical curtain walls that replace the shutters (necessary for the control of the 'radiation) the emergence, on the roof, of the glazed volume that characterizes the attic guesthouse, are all elements that not only become indispensable for a better efficiency, but serve to give it a new architectural image - how new the property is - renewing in the contemporary world the historical architecture of the building. They are visible interventions, additions that are immediately referable to their age and that are not camouflaged, for the most part reversible.
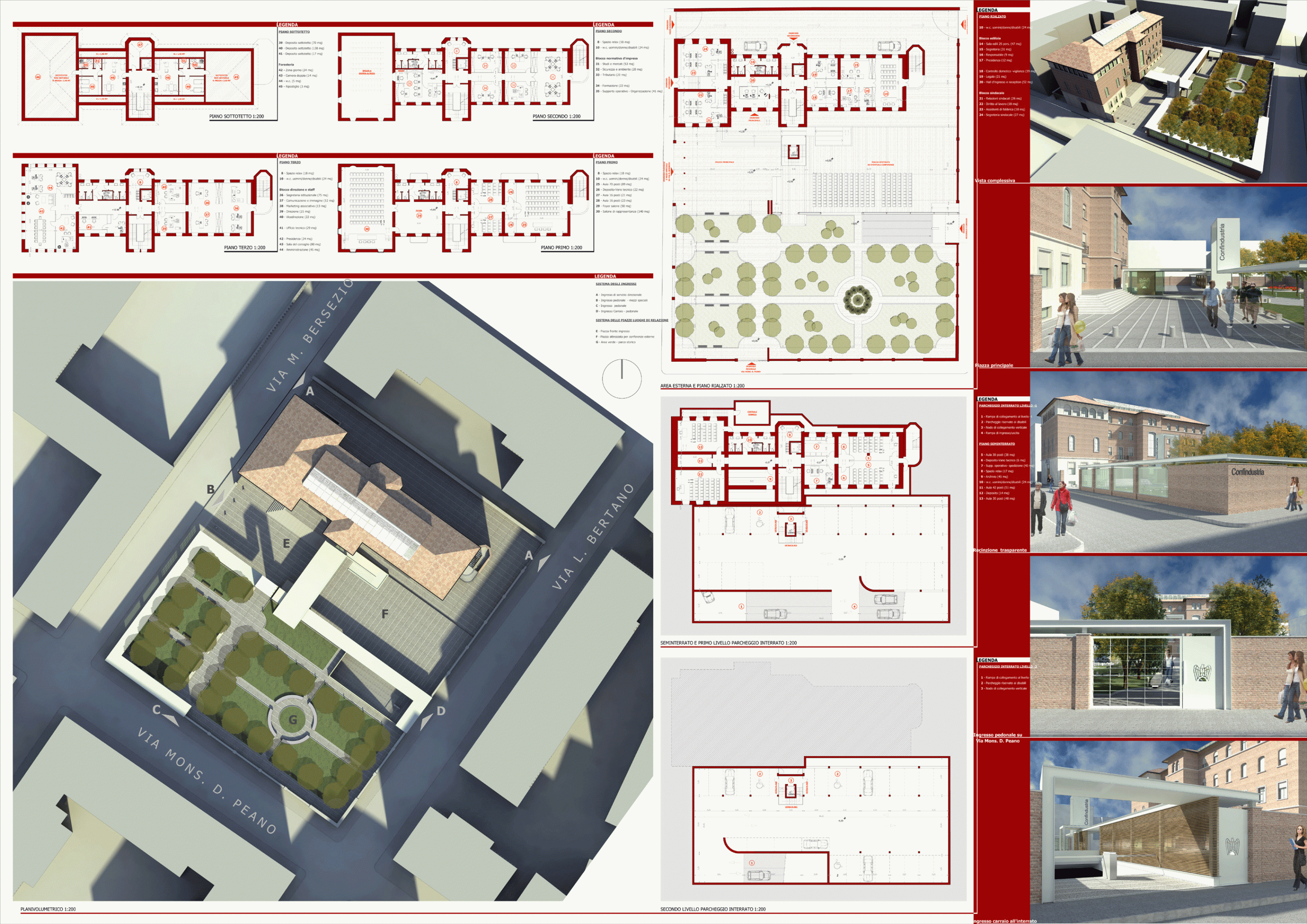 |
| TAVOLA 1.gif |
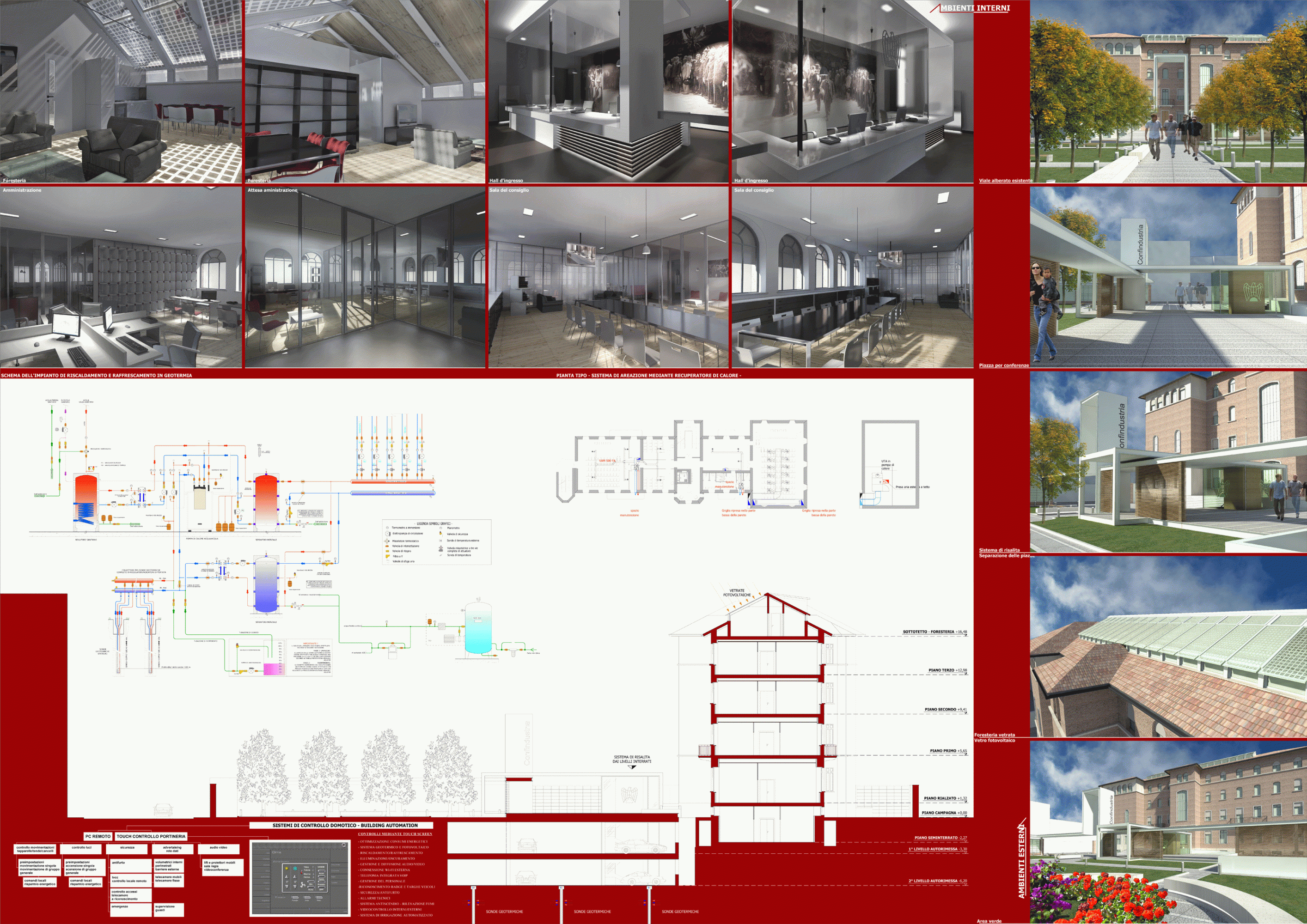 |
| TAVOLA2.gif |
► FORMENTONE SQUARE:
A OLD TOWN CENTER: DESIGN OF A EMPTY HEARTH OF THE CITY, Brescia (BS) Italy
The inspiring criteria of the design choices
There are places, moments of the city, next to which we pass for years, without these becoming truly a reference of the city, places that fail to take possession of our memory because of the indifference with which they propose themselves. The lack of the block and the evident wound evidenced by the "empty head" of the building have not allowed the reading of Largo Formentone as "historical place of the city". Not even the construction of the shelter in recent times has been able to soothe this wound. Moreover, "place of the city", in the sense of historical and social sedimentation, Largo Formentone never was; not only because of the incomplete implementation of demolitions at the end of the nineteenth century, but above all because of the lack of reconstruction in the 1930s that could have given the place a greater identity. It is as if a construction site had been crystallized to which unaware and passive generations of Brescians attended. The project, in the awareness of "reactivating" this site, does not presume to carry out the planned and unfinished work of the 1930s, but, taking note of the "historicity of the square", the most compassionate goal of mending the correspondence between the square and the vertical scenes, to restore, at least in part, the perceptive relationship between the empty space and the fronts of the buildings that overlook it: it is an attempt to mark an end to this now more than a hundred year old construction site. It is the desire to generate a relationship between the building and the immediate context, on the block scale, but also the determination to make it become a "place" on the scale of the city, in the search for the identity of this part of the square and perhaps, even if redirecting original intentions of the Fascist period, return an identity to the whole space between the Loggia and Via San Faustino.
The innovation of form through the language of historical heritage
The authoritativeness of the context and the awareness of the language of the historical architecture of Via San Faustino, have guided the choice to build an architecture that, even with a contemporary expression, is placed at the same level as the pre-existing architecture. The sedimentation of the medieval lot with its courtyards, spontaneous misalignments, the differences in the volumes and heights of the particles becomes the architectural language of which the new building appropriates, assembling these elements in a different logic of modernity, expressed also through the use of modern materials. It is the attempt of the "introduction of innovative forms while considering the methods of construction of the historic city". However, it is not an operation of mimesis of forms, but the reinterpretation of a codified linguistic heritage that does not detract from the perception and enhancement of adjacent historic buildings, allowing for a harmonious setting of the new building with the existing buildings in terms of form, colors and materials.
The architectural backdrop: an ephemeral architecture?
The initial inspiring criterion was that of the architectural backdrops, of the "two-dimensional" elements that reconstruct the block, but at the same time it is the concept of "mobile" scenes that have also suggested the concept of "built precariousness" (in this case more psychologically than physically) and still of reversibility of the intervention, in the awareness of the relative value - both in temporal terms and in terms of architectural value - of our intervention. While not wishing to hypothesize the terms for an ephemeral "long-term" architecture that has already had important experiences at European level and wanting to guarantee the economy of the proposed public investment, the expressive fallout of this inspiring concept on the designed architecture, it is certainly downbeat, helping to confront more serenely with the city and without competing with the "courtly" elements (the Loggia and its square).
The reversibility of the action and the ecology of the construction
It is our conviction that the proposed building must in any case be an addition immediately referable to its age, in terms of form and materials and, in this logic, a coherence is also necessary to the actuality of the constructive systems that compose it. The inspiring concept of the theatrical backdrop recalls the "reversibility" of the action, more satisfying the fearful respect of the historical sediment, but at the same time it offers a scenario of possible constructive systems in the direction of the "ecology" of the built, a sort of possible recyclability of the building and ultimately, in a longer term perspective, also of the square place. The potentialities of the “dry” building were therefore identified for the project, with an almost total reversibility with respect to traditional solutions; this, also guaranteeing excellent efficiency values.
The innovation of form through the language of historical heritage
The authoritativeness of the context and the awareness of the language of the historical architecture of Via San Faustino, have guided the choice to build an architecture that, even with a contemporary expression, is placed at the same level as the pre-existing architecture. The sedimentation of the medieval lot with its courtyards, spontaneous misalignments, the differences in the volumes and heights of the particles becomes the architectural language of which the new building appropriates, assembling these elements in a different logic of modernity, expressed also through the use of modern materials. It is the attempt of the "introduction of innovative forms while considering the methods of construction of the historic city". However, it is not an operation of mimesis of forms, but the reinterpretation of a codified linguistic heritage that does not detract from the perception and enhancement of adjacent historic buildings, allowing for a harmonious setting of the new building with the existing buildings in terms of form, colors and materials.
The architectural backdrop: an ephemeral architecture?
The initial inspiring criterion was that of the architectural backdrops, of the "two-dimensional" elements that reconstruct the block, but at the same time it is the concept of "mobile" scenes that have also suggested the concept of "built precariousness" (in this case more psychologically than physically) and still of reversibility of the intervention, in the awareness of the relative value - both in temporal terms and in terms of architectural value - of our intervention. While not wishing to hypothesize the terms for an ephemeral "long-term" architecture that has already had important experiences at European level and wanting to guarantee the economy of the proposed public investment, the expressive fallout of this inspiring concept on the designed architecture, it is certainly downbeat, helping to confront more serenely with the city and without competing with the "courtly" elements (the Loggia and its square).
The reversibility of the action and the ecology of the construction
It is our conviction that the proposed building must in any case be an addition immediately referable to its age, in terms of form and materials and, in this logic, a coherence is also necessary to the actuality of the constructive systems that compose it. The inspiring concept of the theatrical backdrop recalls the "reversibility" of the action, more satisfying the fearful respect of the historical sediment, but at the same time it offers a scenario of possible constructive systems in the direction of the "ecology" of the built, a sort of possible recyclability of the building and ultimately, in a longer term perspective, also of the square place. The potentialities of the “dry” building were therefore identified for the project, with an almost total reversibility with respect to traditional solutions; this, also guaranteeing excellent efficiency values.
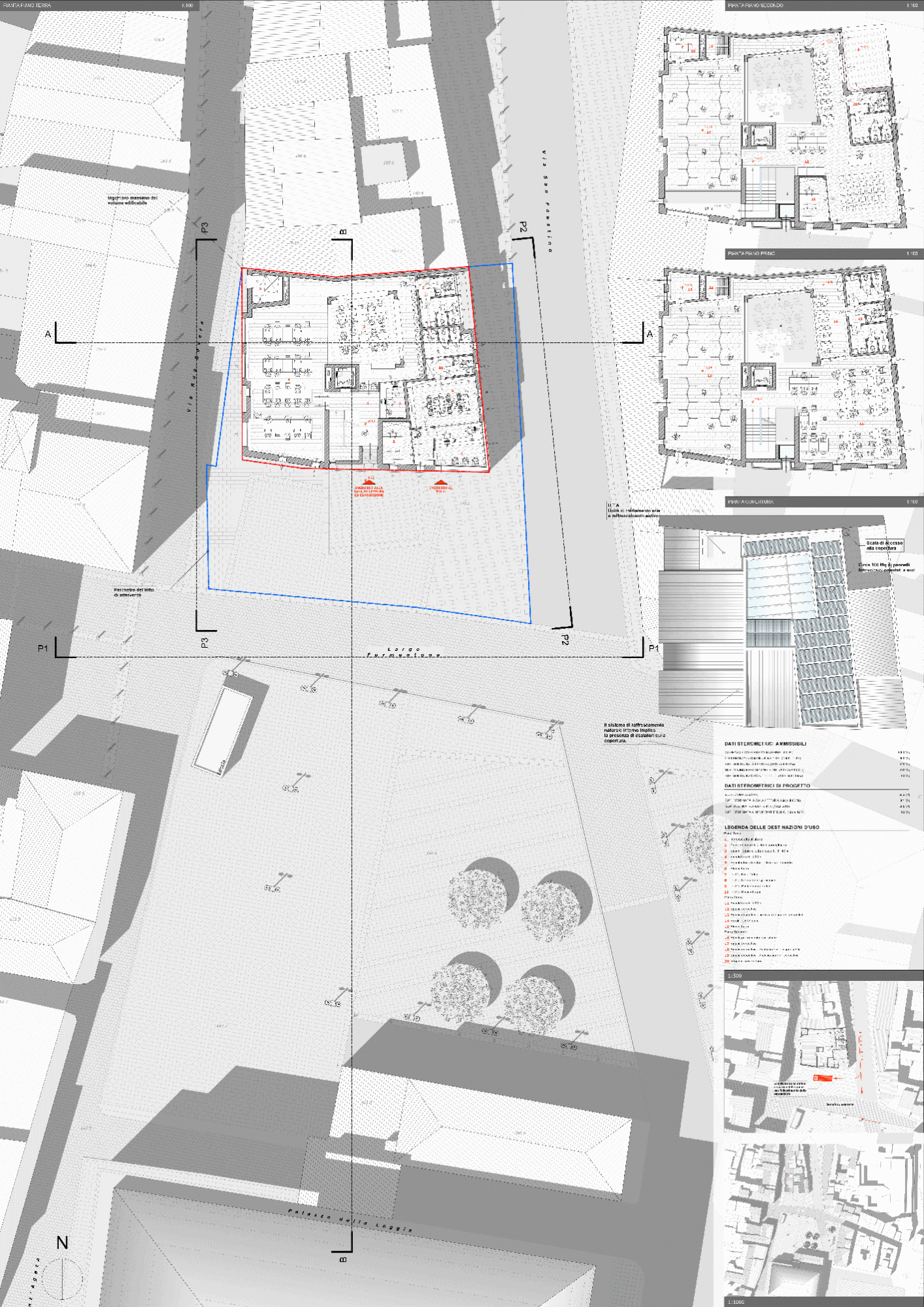 |
| TAVOLA 1.gif |
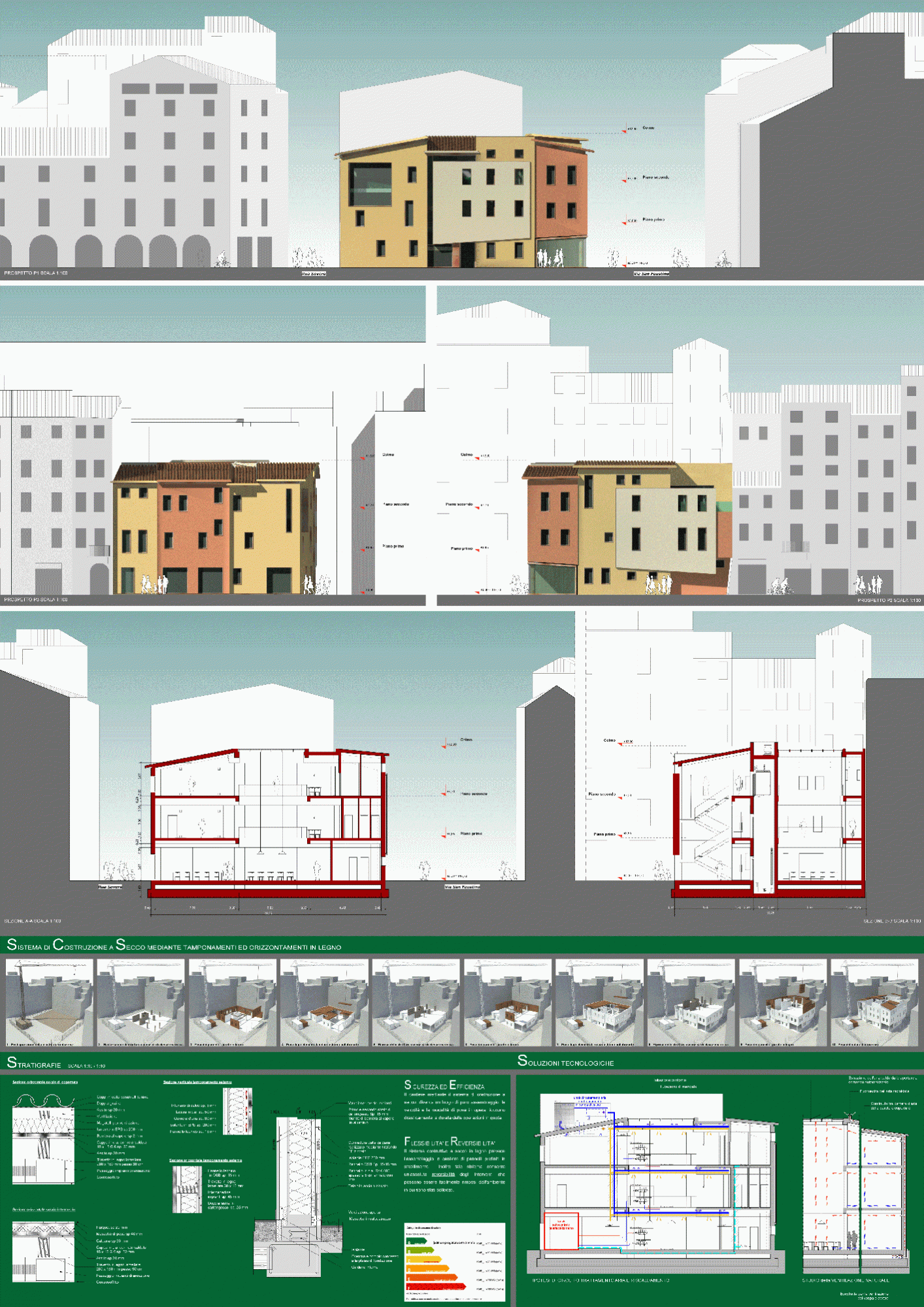 |
| TAVOLA 2.gif |
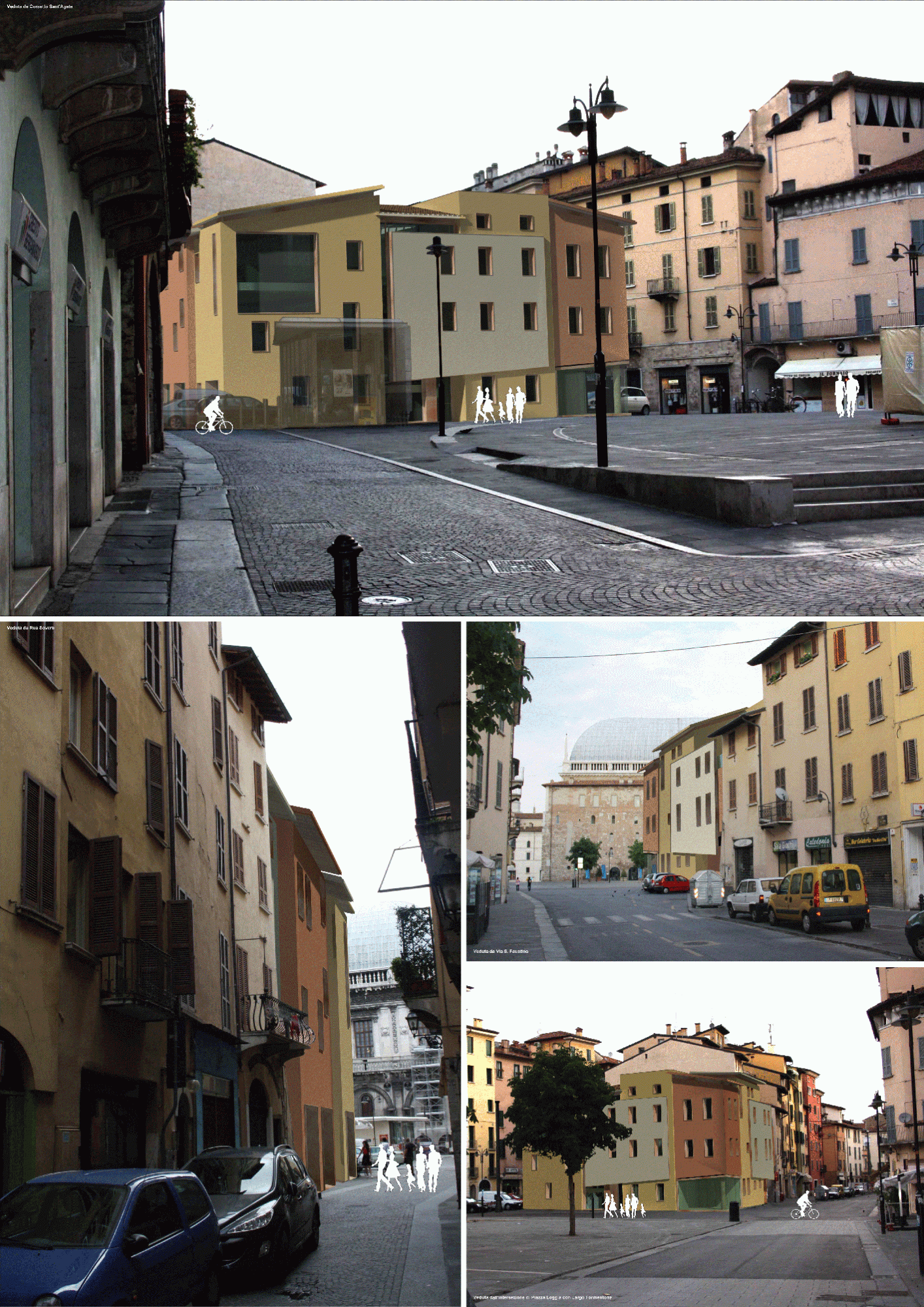 |
| TAVOLA 3.gif |
► KINDERGARTEN - Cazzago S.M. (BS) Italy
INSPIRATION CRITERIA OF THE PROJECT CHOICES
The poly-sensoriality of the environment.
Designing a nursery school and a micronido means first of all creating a space of life where architecture and pedagogy are called to compare their languages and requires the awareness that space, in this case, must take on an "empathic" value and a primary role in the formation of the man-child relationship. In this perspective, avoiding philosophical program declarations, we tried to find in the planned places the right balance between social spaces, some more private, others more hidden and others still protected, or to give a polycentric hierarchy to relations also through action design and architecture. It is thus that transparency, even inside the building, allows the eye to perceive both the whole and the confined space, maintaining the "sensory" relations both inside and outside the building . This philosophy is also applied in the choice of materials for internal and external surfaces: in other words, a development principle has been adopted for the sensorial poles of environments, conceived as places where the child can also take experiences through interaction with the environment and matter which constitutes it.
Designing a nursery school and a micronido means first of all creating a space of life where architecture and pedagogy are called to compare their languages and requires the awareness that space, in this case, must take on an "empathic" value and a primary role in the formation of the man-child relationship. In this perspective, avoiding philosophical program declarations, we tried to find in the planned places the right balance between social spaces, some more private, others more hidden and others still protected, or to give a polycentric hierarchy to relations also through action design and architecture. It is thus that transparency, even inside the building, allows the eye to perceive both the whole and the confined space, maintaining the "sensory" relations both inside and outside the building . This philosophy is also applied in the choice of materials for internal and external surfaces: in other words, a development principle has been adopted for the sensorial poles of environments, conceived as places where the child can also take experiences through interaction with the environment and matter which constitutes it.
The transparency of the protected space and the vision of the external world.
A common entrance, characterized by a two-level volume, allows access to the micronido and kindergarten sections. The sections are organized with a view on common spaces that can be identified in transparency, and each one has an exclusive space outside, protected and controllable, which in the summer, becomes an integral part of the primary space of permanence, constituting even in bad weather, a private "garden" of the section and an extension of it to the outside world. An interaction between inside and outside that widens - when possible - the dimensions of the section. Even the common social spaces have this possibility, with covered patios or internal gardens that increase transparency and indirect lighting of the rooms. The introversion of the interior space, while maintaining the protected microcosm, finds, through visual cuts, the opening towards the external world.
The reversibility of the action and the ecology of the construction.
We have tried to identify a scenario of possible construction systems in the direction of the "ecology" of the built, that is a sort of possible future "recyclability" of the building, in addition to the consequent "well-being" that the use of certain materials brings to the perception of the building. The potential of the building to be “dry”, or “semi-dry” with an almost total reversibility with respect to traditional solutions have been identified for the project; this is done by guaranteeing excellent energy efficiency values and by making possible a building - if not exemplary - in any case aligned with the modern characteristics of high ecological quality. A tight integration between the technological solutions and the architecture of the building that has the significant merit of obtaining a high degree of prefabrication, reversibility and reduction of construction times. The building built primarily with wooden structures and with “dry” methods, is now a consolidated reality, in Italy, from the innumerable experiences of the last decades, further relaunched by the appearance of production technologies and commercial offers that have not only met the normative evolution of the restrictions in the energy field, but widely anticipated the themes of "biocompatibility".
The building was designed to guarantee very high energy efficiency levels. In fact, all the structural and plant engineering measures required to enable certification in class A according to the current procedure of the Lombardy Region have been provided.
A common entrance, characterized by a two-level volume, allows access to the micronido and kindergarten sections. The sections are organized with a view on common spaces that can be identified in transparency, and each one has an exclusive space outside, protected and controllable, which in the summer, becomes an integral part of the primary space of permanence, constituting even in bad weather, a private "garden" of the section and an extension of it to the outside world. An interaction between inside and outside that widens - when possible - the dimensions of the section. Even the common social spaces have this possibility, with covered patios or internal gardens that increase transparency and indirect lighting of the rooms. The introversion of the interior space, while maintaining the protected microcosm, finds, through visual cuts, the opening towards the external world.
The reversibility of the action and the ecology of the construction.
We have tried to identify a scenario of possible construction systems in the direction of the "ecology" of the built, that is a sort of possible future "recyclability" of the building, in addition to the consequent "well-being" that the use of certain materials brings to the perception of the building. The potential of the building to be “dry”, or “semi-dry” with an almost total reversibility with respect to traditional solutions have been identified for the project; this is done by guaranteeing excellent energy efficiency values and by making possible a building - if not exemplary - in any case aligned with the modern characteristics of high ecological quality. A tight integration between the technological solutions and the architecture of the building that has the significant merit of obtaining a high degree of prefabrication, reversibility and reduction of construction times. The building built primarily with wooden structures and with “dry” methods, is now a consolidated reality, in Italy, from the innumerable experiences of the last decades, further relaunched by the appearance of production technologies and commercial offers that have not only met the normative evolution of the restrictions in the energy field, but widely anticipated the themes of "biocompatibility".
The building was designed to guarantee very high energy efficiency levels. In fact, all the structural and plant engineering measures required to enable certification in class A according to the current procedure of the Lombardy Region have been provided.
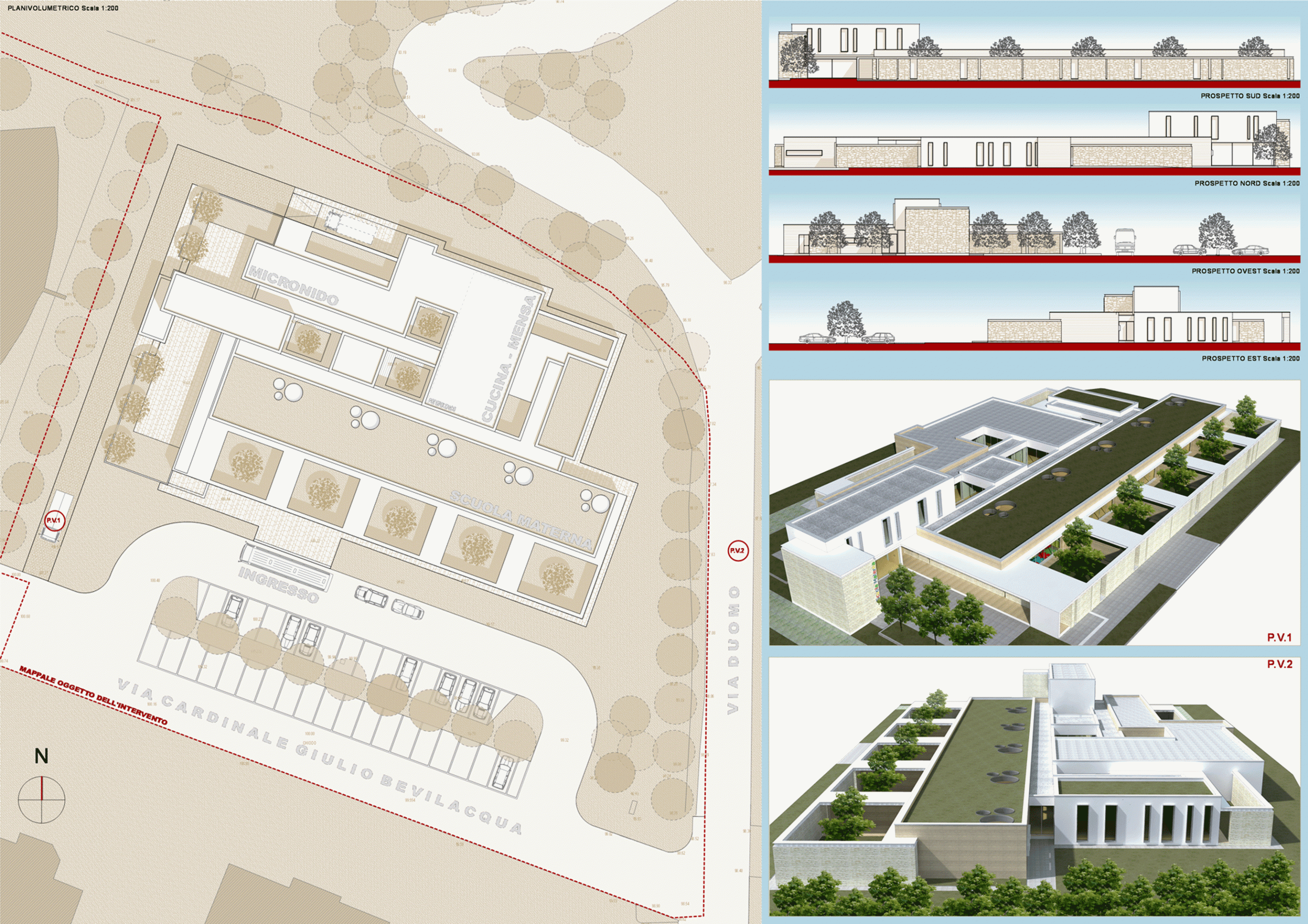 |
| TAVOLA1.gif |
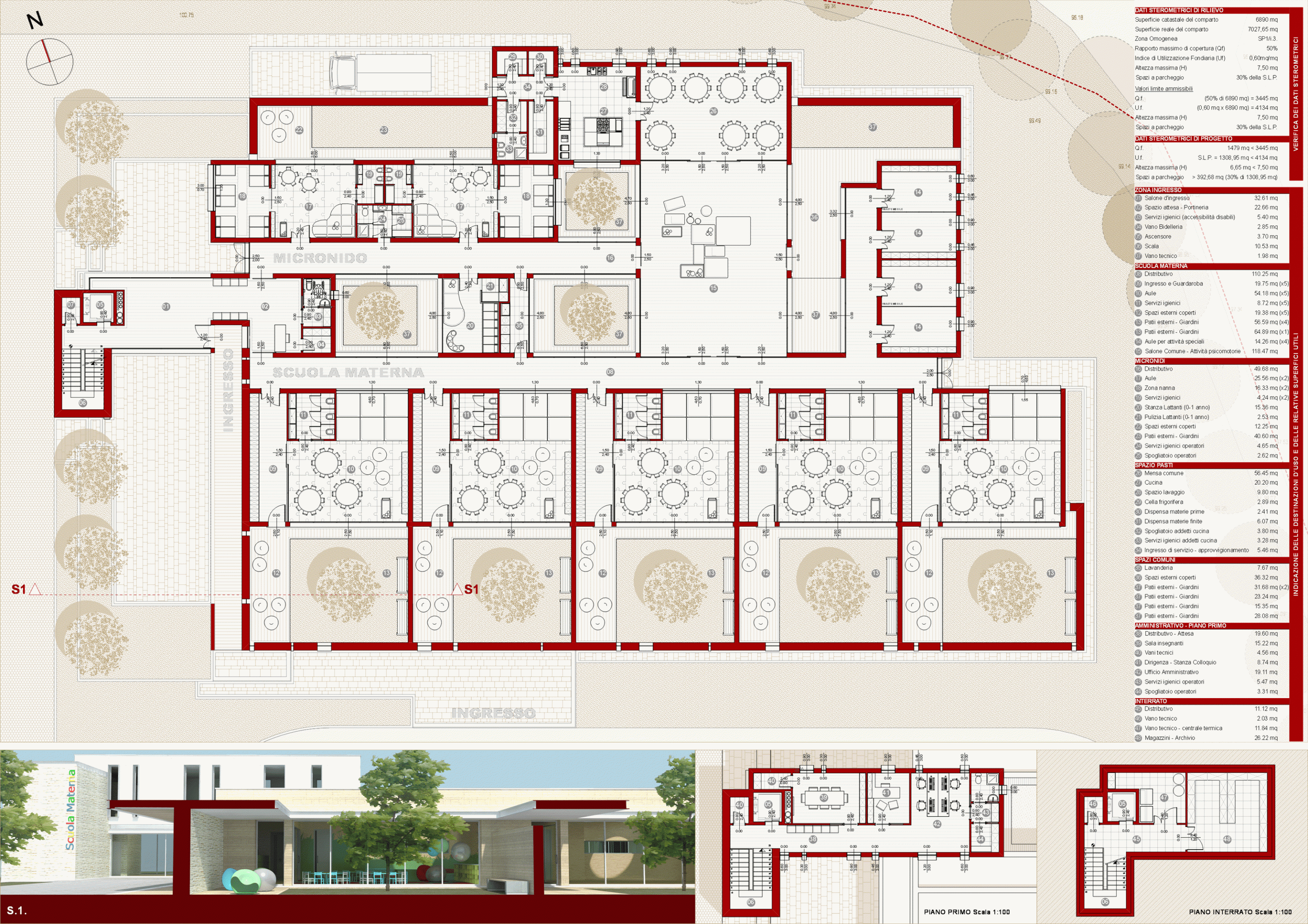 |
| TAVOLA 2.gif |
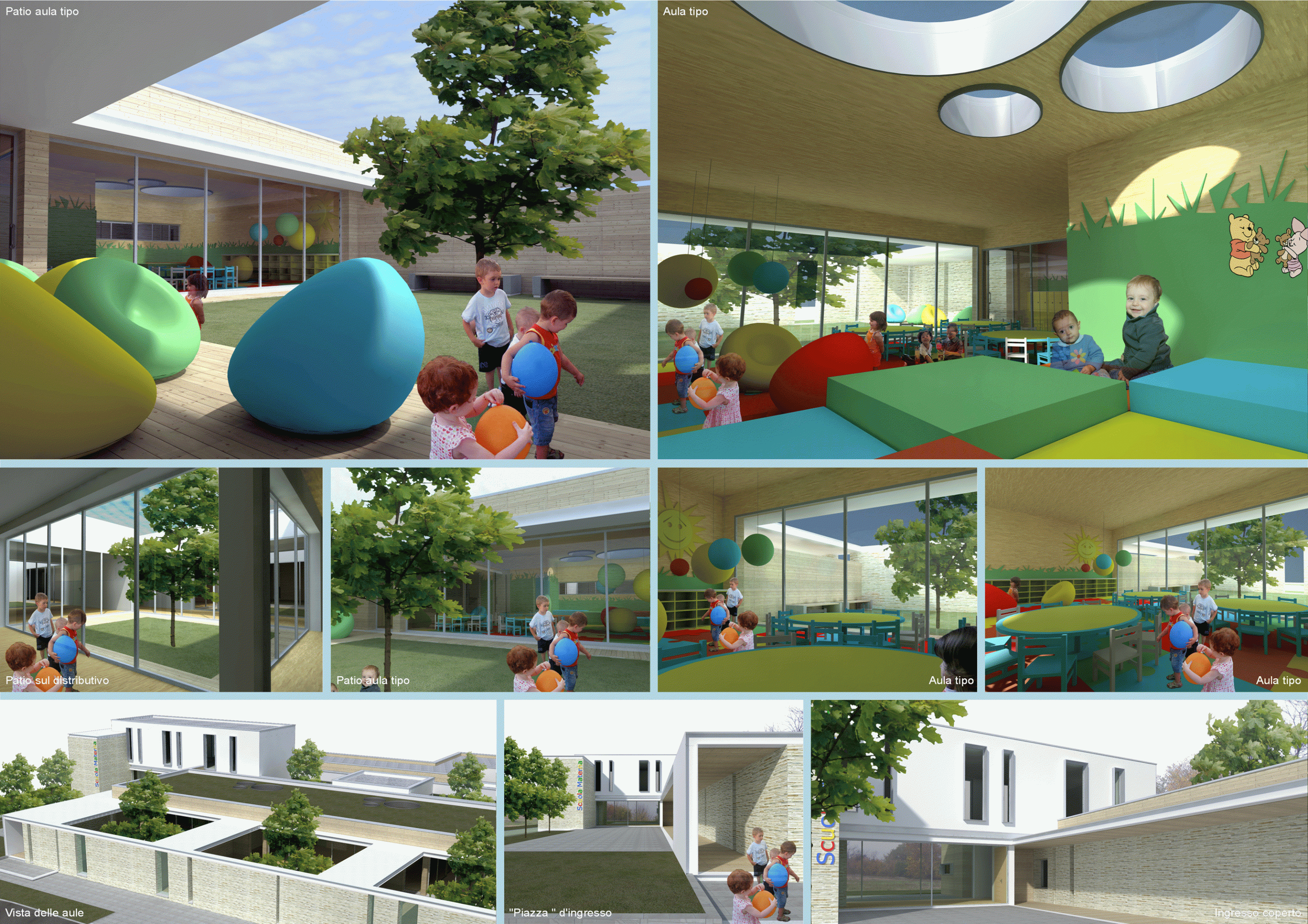 |
| TAVOLA 3.gif |
► MASTER PLAN OF A VILLAGE CENTER - Nave (BS) Italy
The municipal administration of Nave had launched a competition with the aim of finding design solutions in order to rebuild a representative center for the community, "a heart" for the historic center gutted by the provincial road. This opportunity was born as in the future dynamics of road transformation the route of the current provincial road would be modified, thus relieving the country of the traffic flow of the interval passage.
 |
 |
 |
| TAVOLA 1.gif | TAVOLA 2.gif | TAVOLA 3.gif |
► A NEW CULTURE AND THEATRE CENTER - Paitone (BS) Italy
The current civic center is located in a large public space, characterized by the presence of a park, and a square-car park on which sports and school facilities are located. The building is composed of three main elements: a portico on the square, a curvilinear body on the street and a sort of octagonal tower with a glazed part towards the park at the bottom. The relationships he establishes with the surroundings do not appear perfectly defined and there is a certain sensation of lability and precariousness. The design proposition has hypothesized that the role of the current building would become "hinge" or "foyer" for different spaces of sociality, among which we find:
- cinema - theater;
- meeting room;
- bars and spaces to support the inherent play activities.
- cinema - theater;
- meeting room;
- bars and spaces to support the inherent play activities.
 |
 |
| TAVOLA1.gif | TAVOLA2.gif |